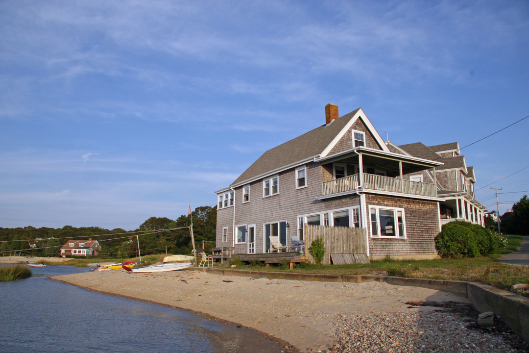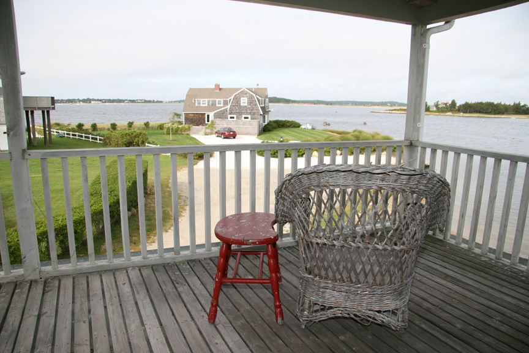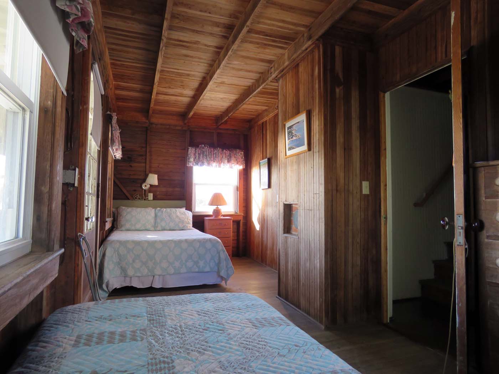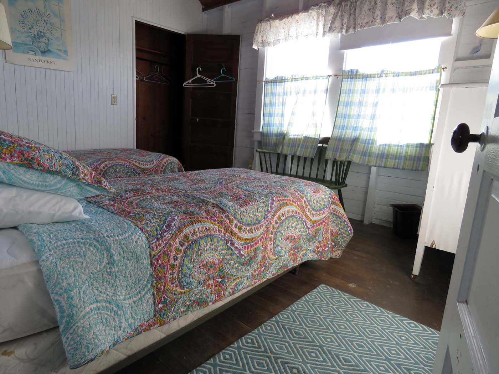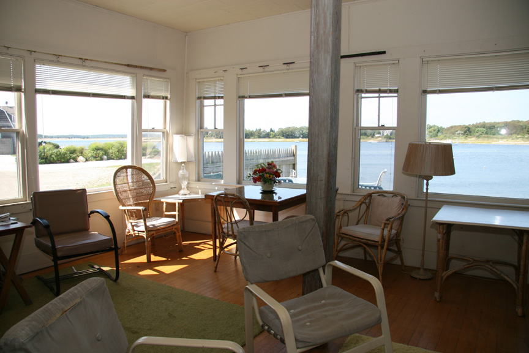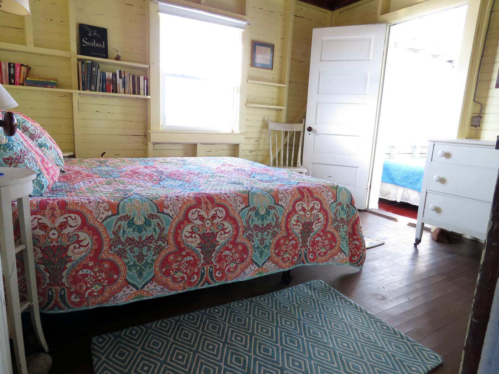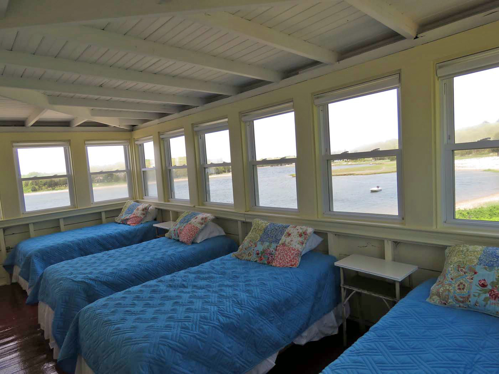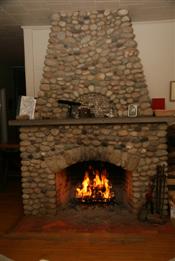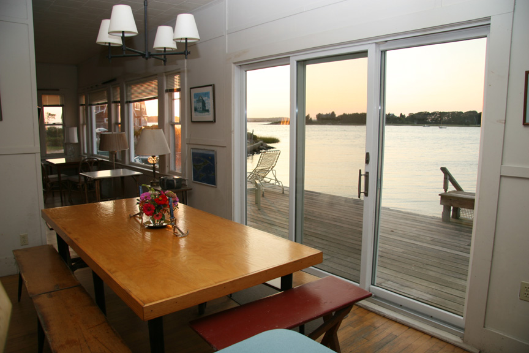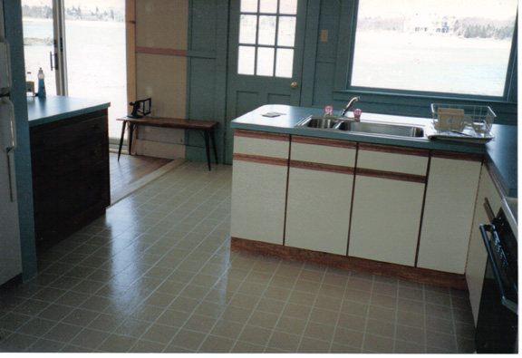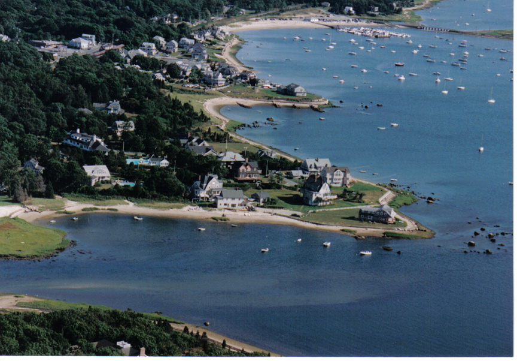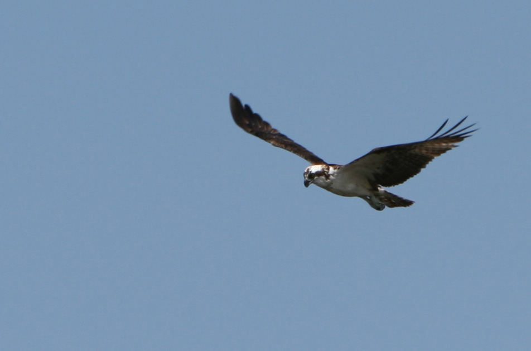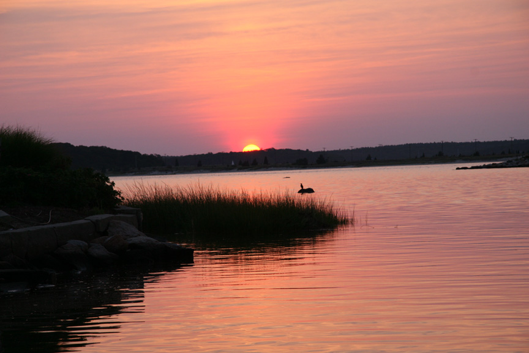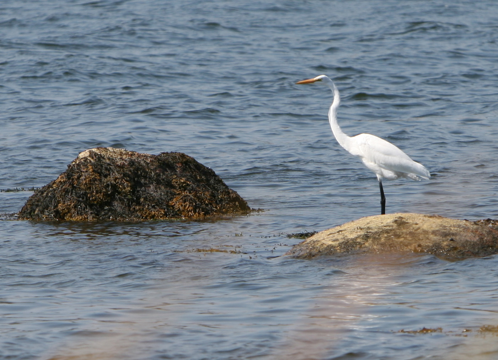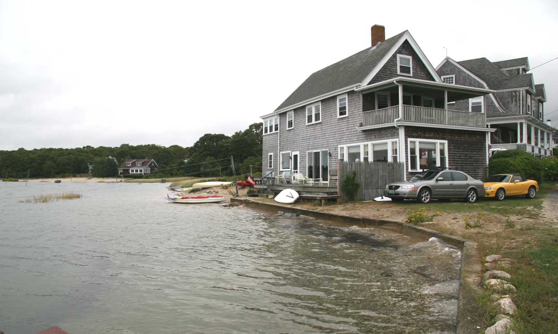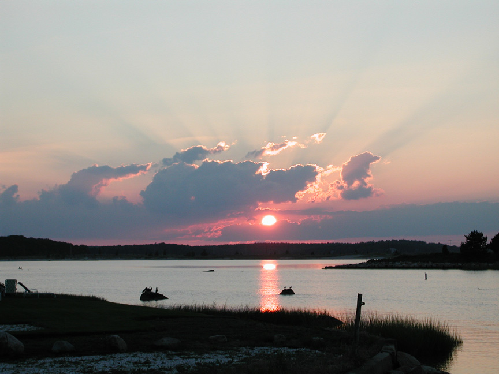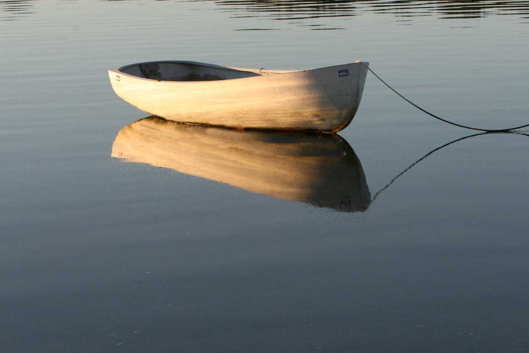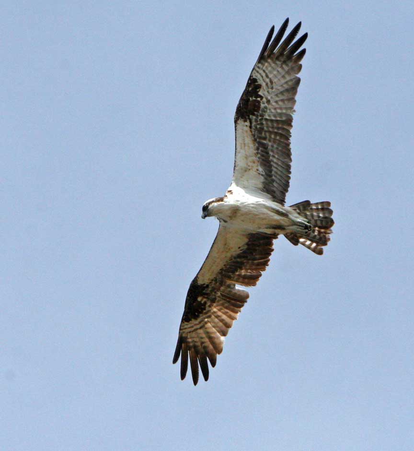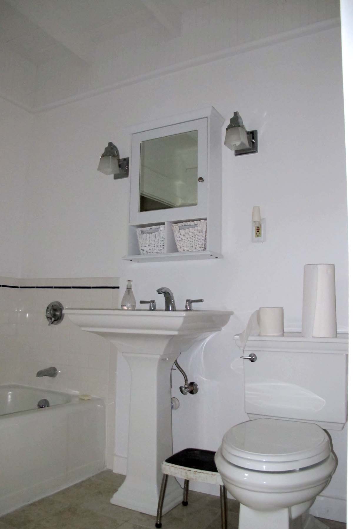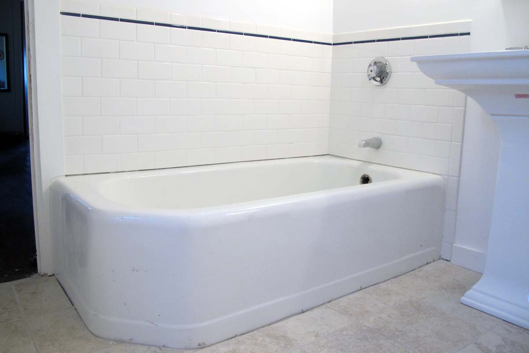Porter House Tour
(Click images to enlarge)
9/29/06
3/24/08
3/6/10
7/1/10
8/23/10
5/22/12
5/26/15
|
Amenities:
*There are 2 kayaks available, along with a small rowboat, a Sunfish and a canoe.
*An excellent seafood store and adjoining restaurant is a short drive away, but can also be reached on foot or by paddling up Back River.
*Several small deli's and an ice cream shop are in Monument Beach, about a 10 minute walk along the shoreline.
*There is now wireless internet access (via shared router and funded through donations to the Coalition for Buzzards Bay).
*There is currently no cable and no TV at the house.
*Public boat launch is located in nearby Monument Beach, about a mile away.
*Outdoor portable gas grill and portable charcoal grills - PLEASE USE THESE DOWNWIND from the house.
*Also please see our Porter House Guest Information Manual.
|
During some phases of the moon, high tide comes up to the seawall.
|
The Porter House at Monument Beach is located on its own beach at the northern tip of Phinney's Harbor. It was originally built as boathouse around 1900 and later converted to a summer cottage by our great grandfather, Alton B. Hastings. The beach is only a few feet away from the house and its spacious deck, so there is generally very little reason to go anywhere else during your stay, especially with children.
Aerial view of the house, located in the center of the photo.
Mid tide, as seen from the beach.
Spacious deck overlooking the harbor, shown here looking to the northeast.
The view of Phinney's Harbor to the southwest, as seen from the upstairs porch.
Interior - Ground Floor
Remodeling after Hurricane Bob in the early 1990's opened up the entire first floor, so that the living room, dining room, kitchen and outside deck all communicate functionally, and can comfortably accommodate at least 10 people for dinner, although groups larger than that are not uncommon. A large bathroom with shower is located on the first floor, and there is also an outside shower with privacy partitions.
The large living room has a panoramic view of the harbor looking to the west and to the north, and is served by a large stone fireplace (built by our great grandfather) in the center of the living space.
The dining room, which is open to the kitchen as well as the living room, is the perfect gathering spot at meal time, with spectacular views over the water. Sometimes at high tide you'll feel like you're on a boat, instead of in a house.
The kitchen connects to the dining room over a small counter, and has an open view to the harbor.
Interior - Upstairs
There are four bedrooms on the second floor (as well as a small bedroom on the third floor). These have been named after the four Porter sisters and range from a rustic natural wood bedroom connected to the outside porch to a "dormitory" style room at the opposite end of the house, ideal for children. There is a central bathroom with a tub but no shower.
"Mary's" room connects to the outside porch and has another single bed located at the point where the photo was taken.
"Jane's" room has two twin beds and faces north.
(2 twins)
"Louise's" room has a queen sized bed and connects the hallway to Suzanne's room.
(1 queen)
"Suzanne's" room has dual connections through the bathroom access and through Louise's room. Three sides of the room are all windows.
(4 twins)
Attic: Can be used for sleeping quarters - 2 twins in one room, 2 cots in open attic space.
The view - sunsets are probably the most photographed event at the house, but the bay is frequented by a variety of waterfowl, including ospreys, herons, egrets, and a variety of others. (These photos were taken within a few steps of the house.)
Panorama (180° view) from the deck on the beach side, mid-tide.
Andy Rickard
The upstairs bathroom was renovated in 2012, with a new tile floor, sheetrocking, and new toilet and sink.
